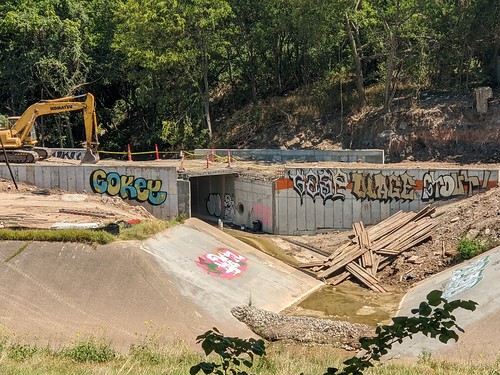We have a bridge from one side of the construction to the other:
You can see the outline of the overpass in my previous photos; you can also see how quickly an expanse of blank concrete can get graffitied. I assume we’ll start to see more work on the east (closer to Studewood) side of the extension, though there’s still a lot of work to be done on the west side, where that retaining wall has to be finished. So does the overpass itself – one presumes there will be railings and probably some lights installed before all is said and done.
You can now begin to see the path of the trail on the east side:
That looks a bit curvier than the project plan diagram would suggest, but whatever. I suppose it’s possible the plan is to excavate more into the hill on the north side, to make the trail more of a straight path, but it may also be that that is unsound from an engineering perspective. The tenants at the 401 Studewood building might have some questions about that.
A closer look right at the east end of the overpass:
It’s hard to judge from these photos how much room there is to dig into the hill. I will of course continue to keep an eye on it.



