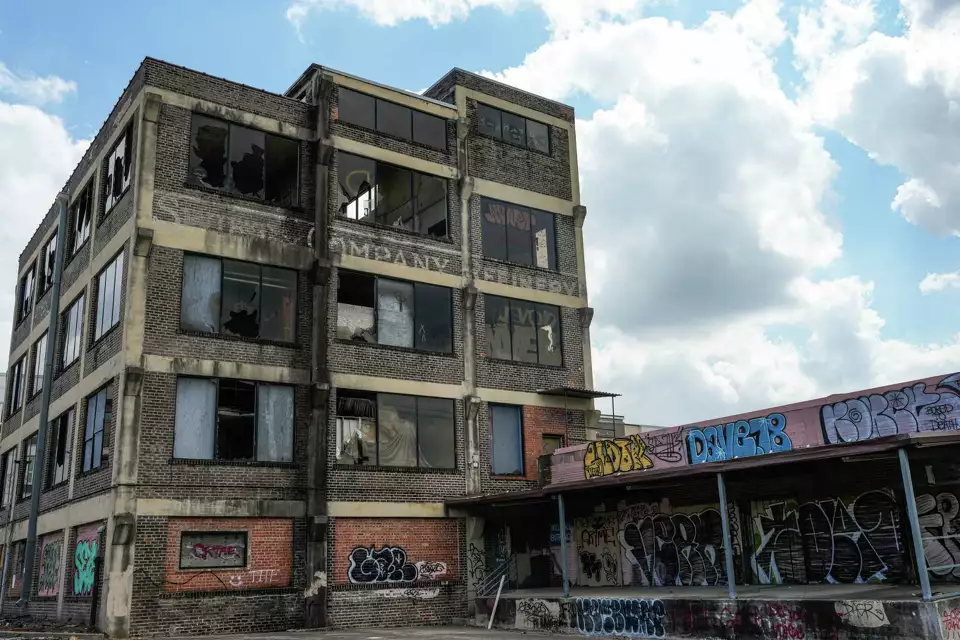I’m always a sucker for stories about historic warehouse renovations, so of course I’m going to note this.
A Houston development team known for turning run-down, defunct buildings into hip, bustling projects is planning to transform a historic warehouse complex into a 4.47-acre mixed-use project in the Heights.
Radom Capital and Triten Real Estate are planning to launch construction later this year on an ambitious reimagining of the former Swift and Co. refinery complex at 621 Waverly, along the Heights Hike-and-Bike Trail. The development is next to M-K-T, the mixed-use project Triten and Radom redeveloped during the pandemic.
Dubbed the Swift Building, the project will include more than 60,000 square feet of renovated space for retail, small offices and up to six restaurants — all with patios overlooking the popular hike-and-bike trail. As they did at M-K-T, the developers plan to revamp the green space between their property and the trail, adding fresh landscaping and pathways inviting pedestrians into the project.
Swift, M-K-T and Heights Mercantile a half mile away are transforming deteriorating, forgotten spaces near the trail into a corridor of cultural hubs in one of Houston’s most popular neighborhoods.
“Swift is a natural extension of our shared vision for M-K-T. Rather than tear down an important symbol of Houston’s — and the Heights’ — past, we instead want to embrace its character and repurpose it into a truly unique community amenity and experience,” said Scott Arnoldy, founder of Triten Real Estate Partners.
Construction is expected to begin at the end of 2024 and wrap up in 2025, with restaurants likely moving in the next year.
[…]
The Swift complex started as a cottonseed oil refinery in 1917, but by the early 1950s Swift and Co. announced plans to convert the site into what was said to be the largest meatpacking facility in the South at the time, capable of processing 1 million pounds of meat weekly, according to National Register of Historic Places documents.
In one building where meat factory workers used to render fat, 25-foot-tall ceilings are held up by large concrete columns, creating a grand sense of scale that would otherwise be too costly to replicate today, Radom said. In another building once used for cold storage, thick mustard-colored insulation covers brick that developers intend to expose. Broken windows and graffiti-covered walls will be restored throughout. Discarded pieces of insulation littering a roof will be cleaned, and that space will be converted into a rooftop cocktail lounge.
Sounds very cool, and I imagine the view from the rooftop will be awesome. I’ve seen this building a bunch of times as I bike along the MKT Trail, and I’d always wondered about it, partly because it was clearly an artifact and partly because it was easy to imagine it being brought back to life. After I saw this story in the Chron, I took a couple of photos of it the next time I was on the MKT trail:
I’m delighted to see it happen. I’m sure I’ll swing by with the ol’ camera again as it progresses.



